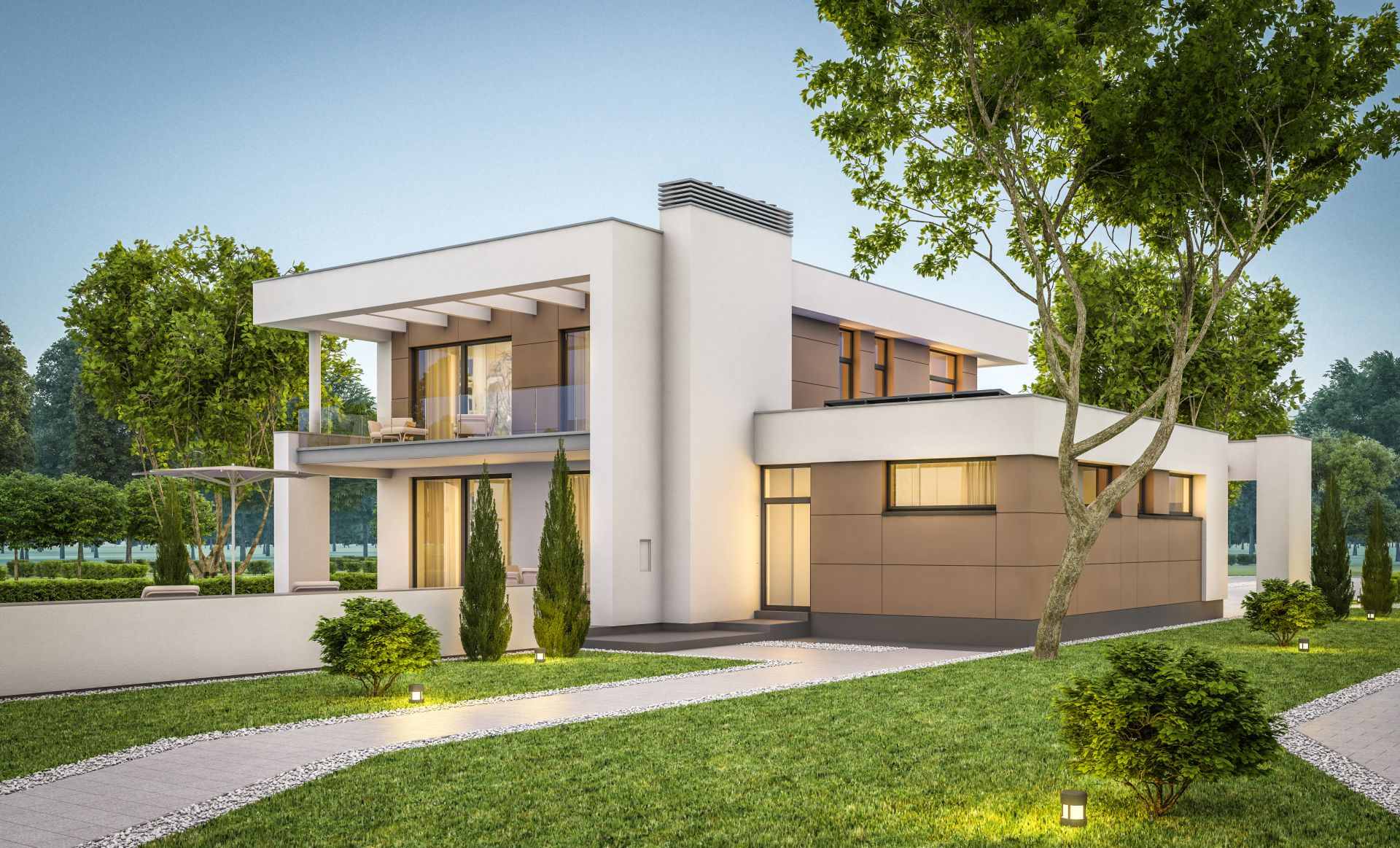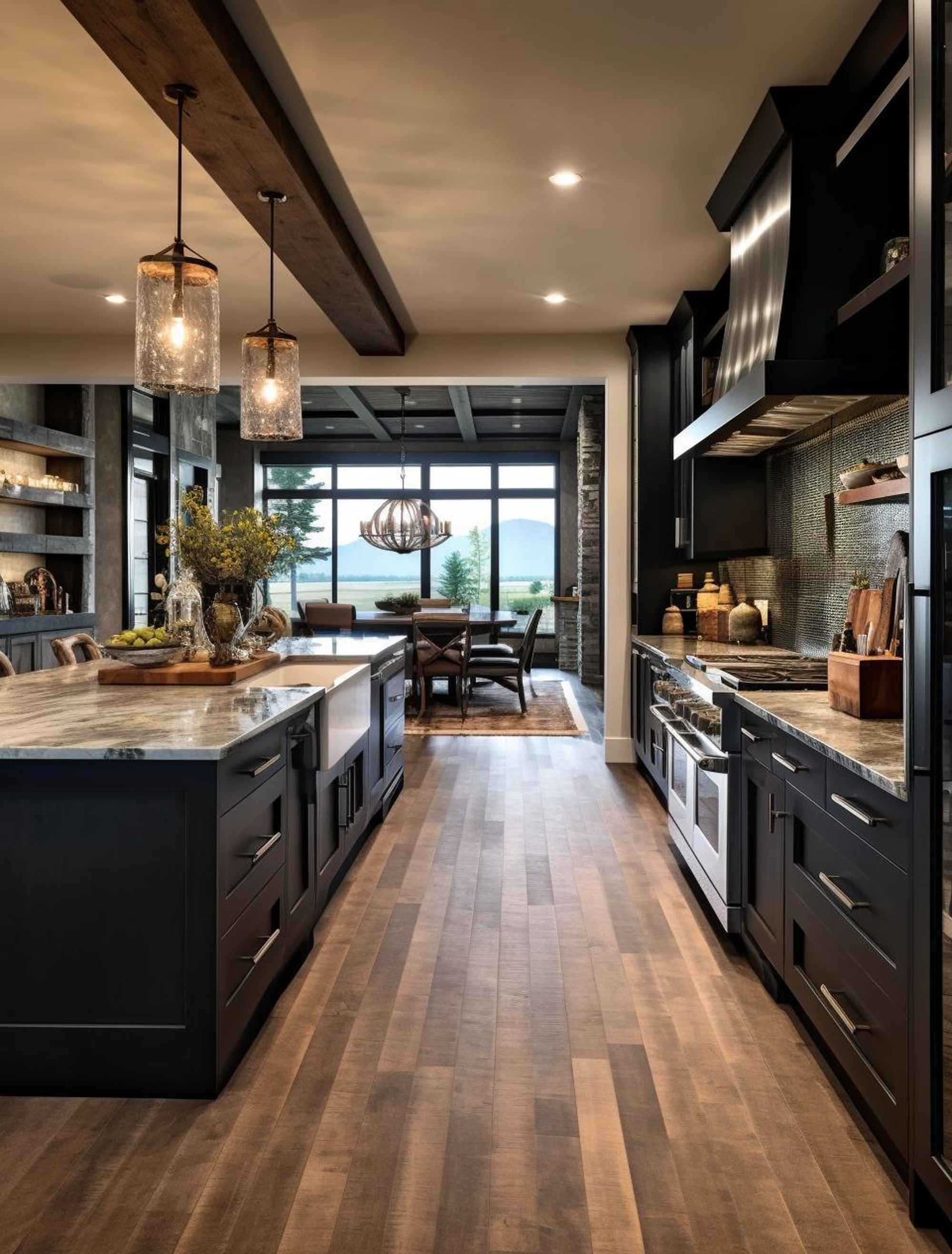Carpentry
Carpentry is a versatile and skilled trade that involves the construction, installation, and repair of wooden structures and fixtures. Carpenters work with a range of materials, including various types of wood and engineered products, to create functional and aesthetically pleasing structures. This craft requires a deep understanding of building codes, design principles, and precise measurement techniques.
In residential settings, carpenters are essential for tasks such as installing cabinets, constructing custom furniture, and building frameworks for homes. They may also be involved in creating trim work, including moldings and door frames, which add detail and character to interior spaces. The quality of carpentry work can significantly impact the overall look and feel of a home, making skilled craftsmanship highly valuable.
For commercial projects, carpenters might build and install fixtures, partitions, and other wooden elements in office buildings, retail spaces, and other business environments. They work closely with architects and designers to ensure that their work aligns with the project's specifications and contributes to a professional and polished appearance.
Carpentry also plays a crucial role in construction projects, where carpenters construct frameworks, formwork for concrete, and structural supports. This work requires precision and adherence to safety standards, as the structural integrity of buildings depends on the quality of the carpentry work.





